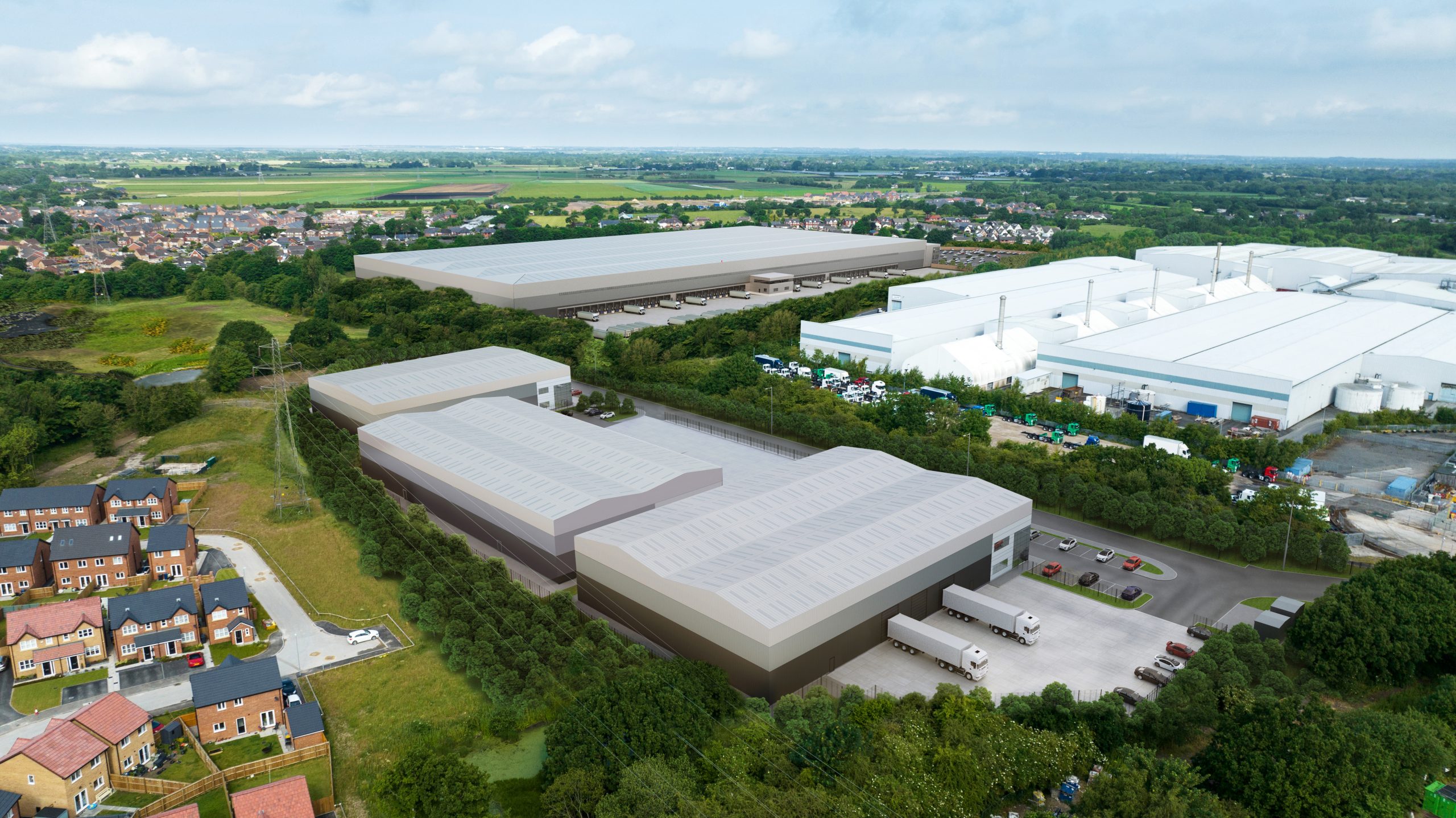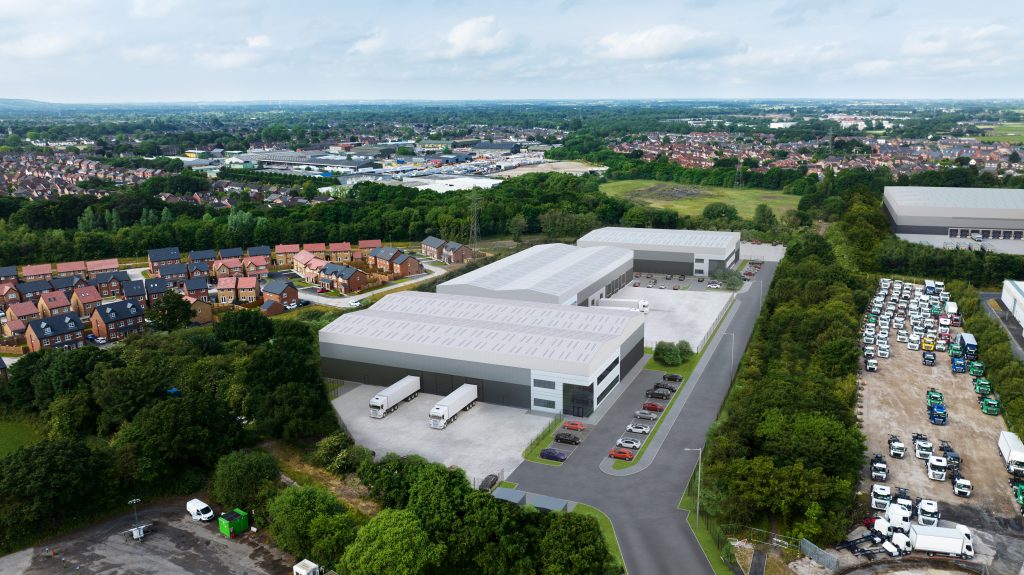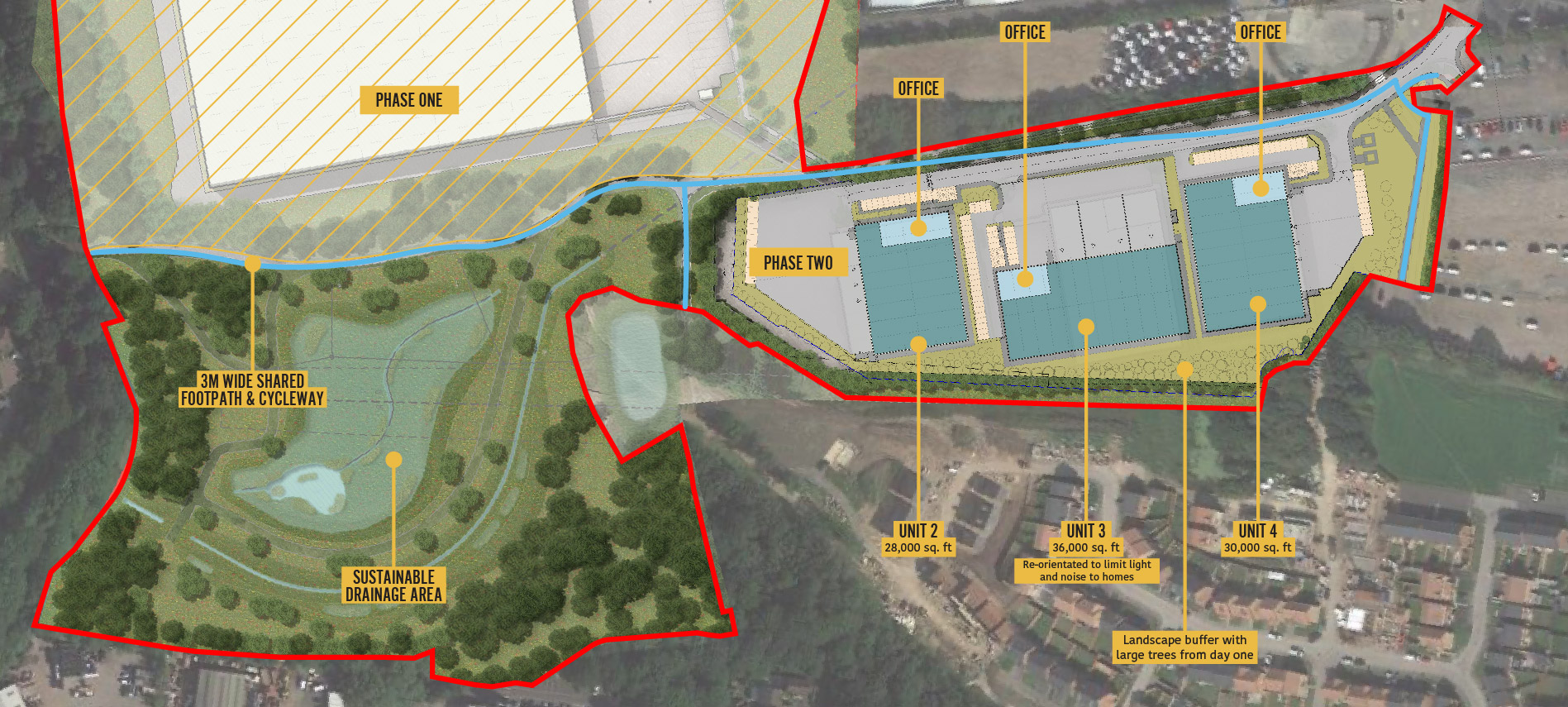
Welcome to our website
WELCOME TO OUR WEBSITE
Thank you for taking the time to visit our website. Caddick Developments has now submitted a Reserved Matters planning application for units two and three of Farington Employment Land Phase 2 (South Ribble Borough Council Planning Reference: 07/2022/00911/REM). A separate Full Planning Application has been submitted for unit four of Phase 2 (South Ribble Borough Council Planning reference: 07/2022/00912/FUL). Both applications are being considered by the council consecutively, to ensure a consistent approach.
This website provides more information about the plans and updates on progress.
Here you can also find out more about the site, the story so far, and the significant public benefits brought forward by the development.
Our plans
Farington Employment Land will regenerate the land adjacent to the existing Lancashire Business Park in Farington. The plans will deliver a new commercial development, along with improved green space, ecological enhancements, and public access routes.
The land included within the proposals has outline consent for new employment space and in April 2022 planning permission was granted for Phase One through the Reserved Matters Process. Phase One involves the delivery of a c.550,000 sq.ft employment unit.
We have now submitted a detailed reserved matters application and a full application for part of Phase Two, which lies immediately to the southeast of Phase One. Phase Two consists of three smaller units covering approximately 99,500 sq. ft. These units will provide accessible space for local occupiers, presenting an opportunity for local businesses to expand and contribute towards creating a balanced local economy.
Phase two has addressed the comments raised during the pre-application consultation undertaken this summer. Unit three was orientated so that the yard is directed away from residential properties.
Background to the site
The site is not within the Green Belt and was historically used as a landfill for inert material from the neighbouring Leyland Works. It is in a highly sustainable location, close to existing commercial areas and within walking distance of public transport networks and residential areas.
The development of the site as a whole is key to delivering the Borough’s economic aims and is identified as a key growth area. In addition to bringing new investment and growth to the economy, the development could bring upwards of 1,000 new full time equivalent (‘FTE’) jobs once fully operational, and an additional 420 FTE jobs during the construction phase. It will also offer opportunities for young people through the delivery of apprenticeships.
Caddick Developments take pride in being a family business, as well as a proven and responsible developer. We are committed to being a good neighbour and maintaining dialogue with the local community. This website has been designed to update you on our progress and provide further opportunities to engage.
THE STORY SO FAR
Initial Consultation and Outline Consent
In 2020, pre-application consultation was undertaken ahead of submitting an initial Outline Planning Application to the Council. The proposals put forward envisaged seven units of various sizes, covering approximately 612,500 sq. ft, with building heights of up to 25m.
Letters were delivered to 1,500 local residents to notify the community about the plans, provide details of the proposals and encourage feedback via a project website or by contacting members of the project team by email, phone or post. Ward members and key Cabinet Members were also consulted to understand their views and overall aspirations.
Reserved Matters Consultation and Application
Following the initial engagement with residents, businesses, and stakeholders, a second pre-application consultation was launched in July 2021. This consultation sought views on revised plans that had evolved based on the feedback received from the community
Approximately 950 nearby properties were notified of the second pre-application consultation and invited to provide feedback, either via the updated project website or contacting the development team via email, phone or post.
The Reserved Matters Planning Application progressed against the backdrop of unprecedented demand and acute lack of supply of employment space across the region. Due to market interest, a single unit was proposed in the northern parcel, as opposed to a series of buildings. This application also included details of the proposed pedestrian and bicycle upgrades, drainage, landscaping and biodiversity enhancements across the site as a whole.
Revisions and Planning Approval of the Reserved Matters Application
Following consultation with the local community, the proposals were further revised to respond to feedback from local residents. This included installation of acoustic fences at several points throughout the site and revisions to the site boundary to locate the development further from the scheme’s nearest neighbours.
The revised application received planning consent from South Ribble Council in April 2022. Caddick Developments is thrilled to have been given the green light to commence work on the proposals and look forward to continuing to work with the local community throughout the construction phase.
Consultation on Phase Two
To ensure a comprehensive development, we consulted on the remaining work proposed for Farington in July 2022. This consultation sought the views on the plans for the remaining work.
Approximately, 2,600 nearby properties were notified of the pre-application consultation and invited to provide feedback, either via the project website of contacting the development team via email, phone or post.
Whilst Phase One aimed to provide space for a larger business, the remaining work focuses on providing incubator space for local start-up businesses to grow and develop their operations.
Phase Two Reserved Matters Application
We have now submitted a Reserved Matters planning application for Farington Employment Land Phase 2. These applications have addressed the comments received during the pre-application consultation by re-orientating the middle of the three units and increasing the size of the trees to effectively screen nearby homes from light and noise.
We are committed to being a good neighbour and maintaining dialogue with the local community. As such we have included a contact form on this website should you have any questions about our plans.

Phase Two
The site for Phase Two is located immediately to the southeast of the Phase One area, at the southern boundary of the wider Lancashire Business Park. Although the site as a whole has been brought forward in two separate phases, the technical work supporting the Phase Two proposals was prepared at the same time as the Phase One. As such, Phase Two is guided and controlled by the existing development to the northwest and ensures consistency across the two phases is achieved.
Our vision is to create a strong and healthy local economy that can provide local businesses with the opportunity to upgrade to larger, more sustainable and more modern premises. As such, phase two will provide three ‘mid-box’ warehouses which provide space for a diverse range of occupants from local to national and international businesses.
The three units offer a total floor space of 99,500 sq. ft and the site is accessible via the strategic highway network. Access will be taken from Centurion Way, which already serves the existing Lancashire Business Park and connects the site to the A6, M65 and M6. The site is therefore ideally located within the highway network to build upon the economic growth opportunity within this area.
Following feedback during the consultation in the summer unit 3 was re-orientated away from nearby residential properties. This design amend diverts potential, noise and light away from the nearby homes.
The new proposals will:
- Act as a natural extension to the ongoing development and the existing industrial units located at Lancashire Business Park
- Provide three mid box units ideal for smaller businesses looking to expand operations and upgrade to larger, modern premises
- Be accessible via the new estate road and join the existing highways network throughout Lancashire Business Park
- Provide 99,500 sq. ft of much-needed employment space in the South Ribble area
- Create approximately 170 FTE equivalent jobs following the completion of the development
BENEFITS
The plans for Phase Two will ensure that, alongside the larger businesses serviced by the Phase One, small and medium sized businesses have an opportunity to grow. Phase Two will help to unlock the potential of the local economy whilst providing further landscaping improvements and creating more jobs for people in the local area.

Created with local businesses in mind
The three proposed employment units will offer modern and accessible incubator space to smaller businesses, fostering a more evenly balanced local economy and encourage growth for small and medium size businesses in the area.
Enhancing Green Space and Landscaping
The landscaping strategy provides new mature trees and shrubbery, as well as investment in an ecological and habitat enhancement area. The development therefore provides an attractive environment for future occupiers, screening of the site for neighbours and offers improved biodiversity.
Reducing impact and Considering Neighbours
Caddick Developments is committed to being a good neighbour and has designed a scheme that considers the impact on local residents. Mitigation measures are proposed to reduce the impact of the development, for example, a sensitive lighting scheme ensures the site is surrounded by dark corridors and avoids light spilling to neighbouring areas.
Improving Flood Resilience and Management
More than £1 million has been invested in the bespoke restoration of an existing watercourse to provide significantly enhanced flood resilience and management both on and off site. This approach is fully supported by the Environment Agency and considered an effective measure to safeguard the site from flooding.
Furthermore, a sustainable drainage area will be provided via tree planting, that will not only enhance the visual impact of the development and ecological benefits, but also incorporate new recreational routes for local residents, workers and visitors to the site.
Creating Jobs and Enhancing Skills
The proposals provide the opportunity to deliver new jobs, in addition to the 600 jobs that will be created during construction and an ambition to source local employment. It is expected that over 1,100 new jobs will be created in operation and related supply chain roles to the benefit of the local area.
Furthermore, the jobs created are within an industry in which 85% of workers are employed on full-time contracts and the average salary is now approximately £31,500; significantly higher than the average UK salary.
A Sustainable, Responsible Development
Sustainability is at the heart of the development, with the plans delivering a BREEAM (Building Research Establishment Environmental Assessment Method), Excellent, best in class, development. This will offer the highest standards of design to ensure a building that is sustainable now and in the future.
Additionally, £500,000 will be invested to complete a section of the Leyland Loop cycleway, at no cost to the public purse. The money will be put towards a new and improved shared footpath and cycleway.
Improved public rights of way and the addition of a green infrastructure network will improve access to the development and encourage workers and visitors to the site to consider other means of transport, rather than be car dependent.
To encourage sustainable travel and healthier lifestyles, £60,000 will be invested into secure cycle storage and shower facilities at the site. Additionally, 10% of car parking spaces will include electric charging points fitted as a standard, as well as cabling to allow an increase in charging points as demand increases.
FREQUENTLY ASKED QUESTIONS
ENVIRONMENT
The proposals include a large area of ecological enhancement. This will not only improve the ecological characteristics of the site but also create accessible areas to allow those who currently use the site to continue to do so in a more convenient way. This green open space will also be available for staff at the site and for the wider community to enjoy.
All necessary ecological assessments have been undertaken. There are no statutory designations within the site, however we are aware of its proximity to areas of ecological importance such as the woodland and the River Lostock. The development is supported by a range of technical assessments and measures to protect, retain and enhance these features to result in an overall net-gain in biodiversity.
The majority of the site falls within Flood Zone 1, with some small pockets identified within Flood Zone 2. A full Flood Risk Assessment was submitted with the Outline planning application to fully demonstrate how surface water will be managed appropriately on site. The strategy incorporates new drainage ponds which will store and manage the onward discharge of water. The drainage ponds also present an excellent opportunity for further ecological enhancement.
Further to the outline submission, the drainage strategy has been refined to take a watercourse out of an existing concrete culvert to create a new section of open river. This will significantly increase flood storage capacity, slow down the flow of water into the River Lostock and provide an excellent opportunity to further enhance the ecology of the area.
Overall, the revised masterplan has significant benefits in water management and drainage terms.
The access strategy for the site has been developed to encourage vehicles to approach the site from the north and via junction 29 of the M6, rather than from the south or through Leyland where congestion and air quality is an accepted constraint. Electric Vehicle charging points will be provided to encourage use of cleaner transportation options.
Comprehensive improvements to pedestrian and cycle routes on site were also secured through the Outline application, which alongside on-site cycle storage and strong public transport links, will encourage employees to use sustainable forms of transports, rather than relying on private vehicles.
The site is in a highly sustainable location due to its proximity to existing transport networks, such as local walkways, cycleways which link to residential areas, as well as the local bus network and train station. In addition, we will improve existing footpaths, create safe and accessible new routes through the site, and deliver a substantial area of open space to encourage local people to continue using the site for recreational purposes. It is envisaged that both of these factors will encourage local people to access the site on foot and bike, or via public transport, to reduce car usage across the local area.
The sustainability of the development has been, fully considered throughout the design process and the proposals have been fully assessed against BREEAM criteria to certify their sustainability across of range of environmental issues.
A significant landscaping buffer will be established to the south of this part of the site, and the strategy was submitted and approved as part of the Phase One application. Nevertheless, we will be enhancing this further by increasing the number of new mature trees and shrubs. This substantial area of planting will also act as screen and buffer, which will become more and more significant over time.
The Public Right of Way (RROW) which runs through the site will be retained albeit with a slight realignment. The PRoW will also be improved and widened to a 3m tarmac surface with lighting along the path. On completion this will allow for year-round use by pedestrians and cyclists and ensure interconnectivity for residents accessing Farington and the wider area.
Additionally, the planning permission already in place for the wider site commits to provide additional walking routes through the site which will also take in an ecological and habitat enhancement area, presenting an attractive environment and offering improved biodiversity to support local wildlife.
TRAFFIC AND HIGHWAYS
The proposals will create near identical levels of traffic as in the consented scheme. A full Transport Assessment was submitted alongside the planning application, which set out that vehicular access was taken via the A582. The main site access is taken off Sustainability Way and a secondary access is taken from Centurion Way, providing access to only the south-eastern development parcel.
THE PROPOSALS AND DESIGN
The first of the planning permissions at the employment site (07/2020/00781/OUT) sets a maximum building height which must be respected. In this part of the site this maximum height is 15m. Full details have been submitted as part of the application. The proposed buildings will be 10m to the underside of roof ridge and therefore sit comfortably within this maximum parameter.
Construction will only take place during standard working hours and details are to be controlled by a ‘Construction Environmental Management Plan’.
Once the units are built and occupied, they are intended to be accessed and operated on a 24-hour basis. This is a pre-requisite from modern businesses occupying new industrial premises and something we are required to accommodate. However, it is something which can only be considered appropriate following extensive testing of potential noise impact throughout the day and night. Through that testing, our proposals will be refined and mitigation provided mitigation such specialist acoustic fencing sitting alongside the landscaped buffer, provided where necessary.
Get in touch
If you have any questions or would like additional information, please get in touch in the following way:
ABOUT US
Caddick Developments is a privately owned, multi-sector property developer, creating high-quality places and spaces across the UK.
Our business specialises in the acquisition, development, construction and management of commercial, residential and city centre regeneration projects across the UK.
Caddick Group is traditionally Yorkshire based, but we also have Development and Construction offices in the North-West where we are involved in a range of projects. We take pride in being a family business, as well as a proven and responsible developer. We are committed to delivery of all projects that we progress planning applications on, and have the full intention of delivering the benefits of the scheme for local people at the earliest opportunity.
